Painted Decoration in St Albans Cathedral
This project was carried out in 2013 and was a collaboration with the designer Luke Hughes who designed and detailed an ingenious arrangement of processional corridors and storage cupboards within the pulpitum. This is the deep screen that divides the nave from the choir and which forms the platform for the organ . The decorative scheme encompassed the colour scheme for the corridors as a whole, the execution of painted ceiling panels and of six more ornate panels facing the choir entrance. The patterns of the new work make reference to both the encaustic tiles of Victorian choir floor as well as the intensity and boldness of the medieval painted decoration at St Albans. They are intended to complement the colour and elegant detailing of Luke Hughes’s joinery.
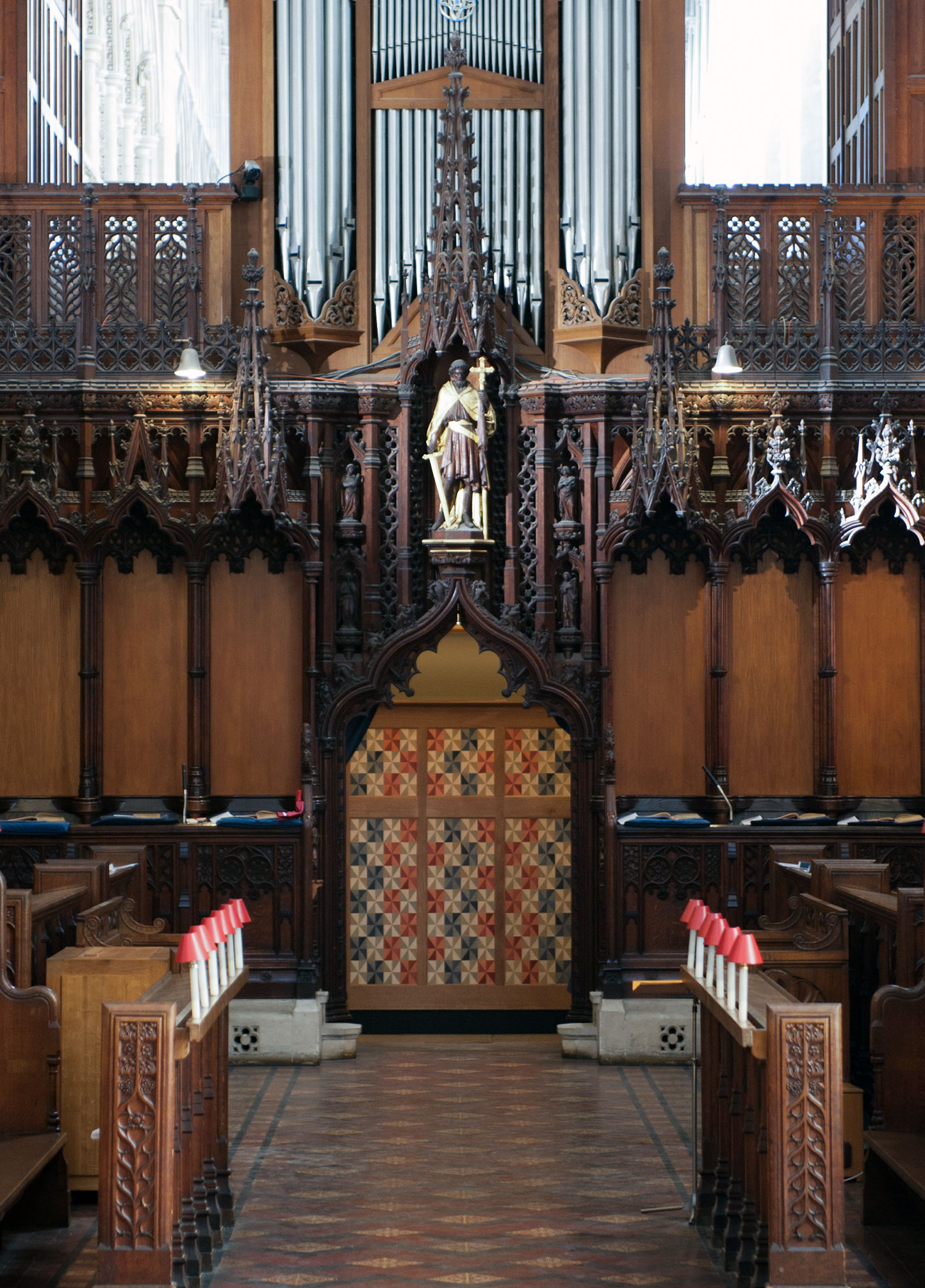
The view of the choir entrance showing the six painted panels.

The Victorian tile floor of the choir.
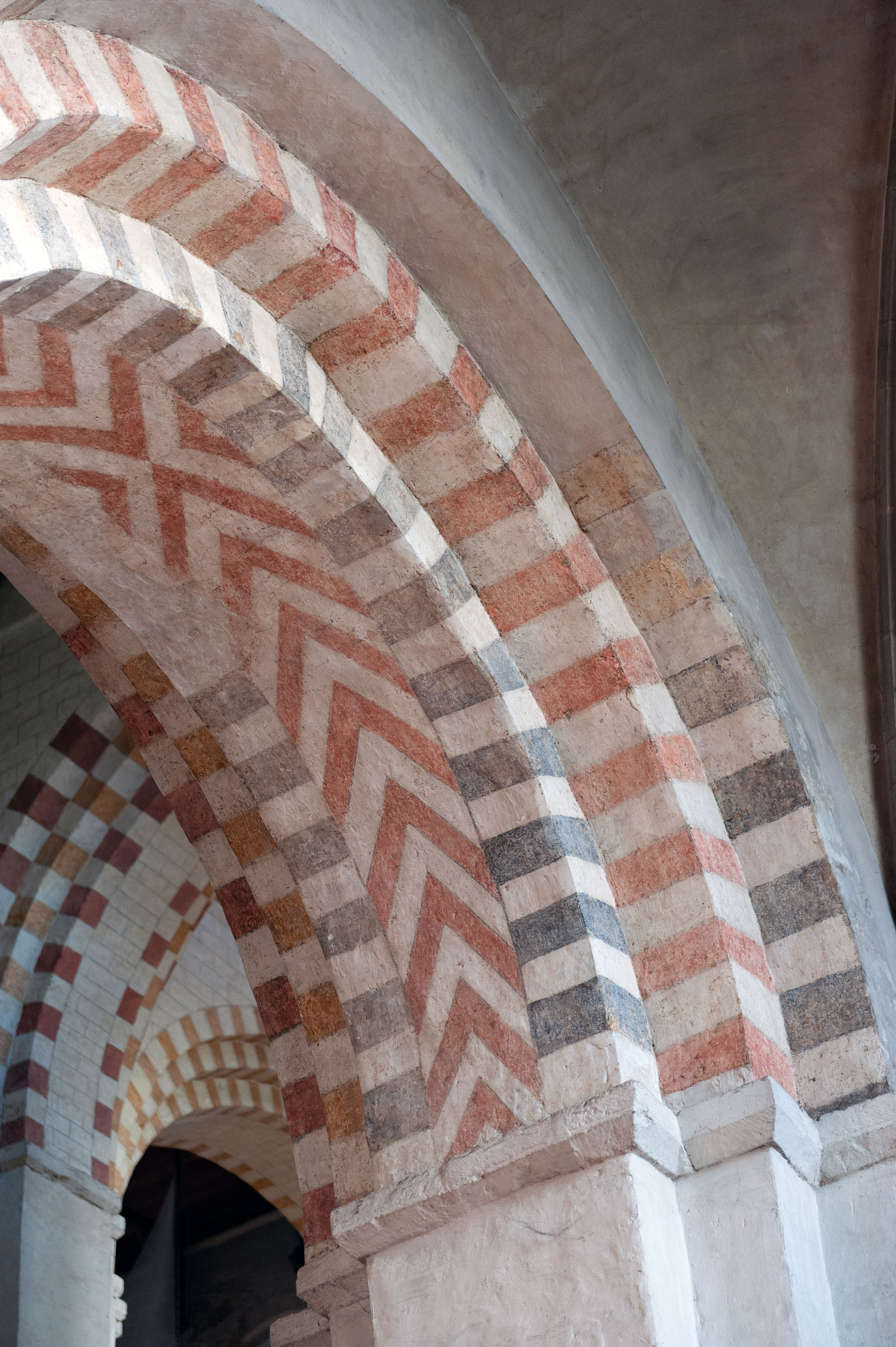
Medieval painted decoration in the nave arches.
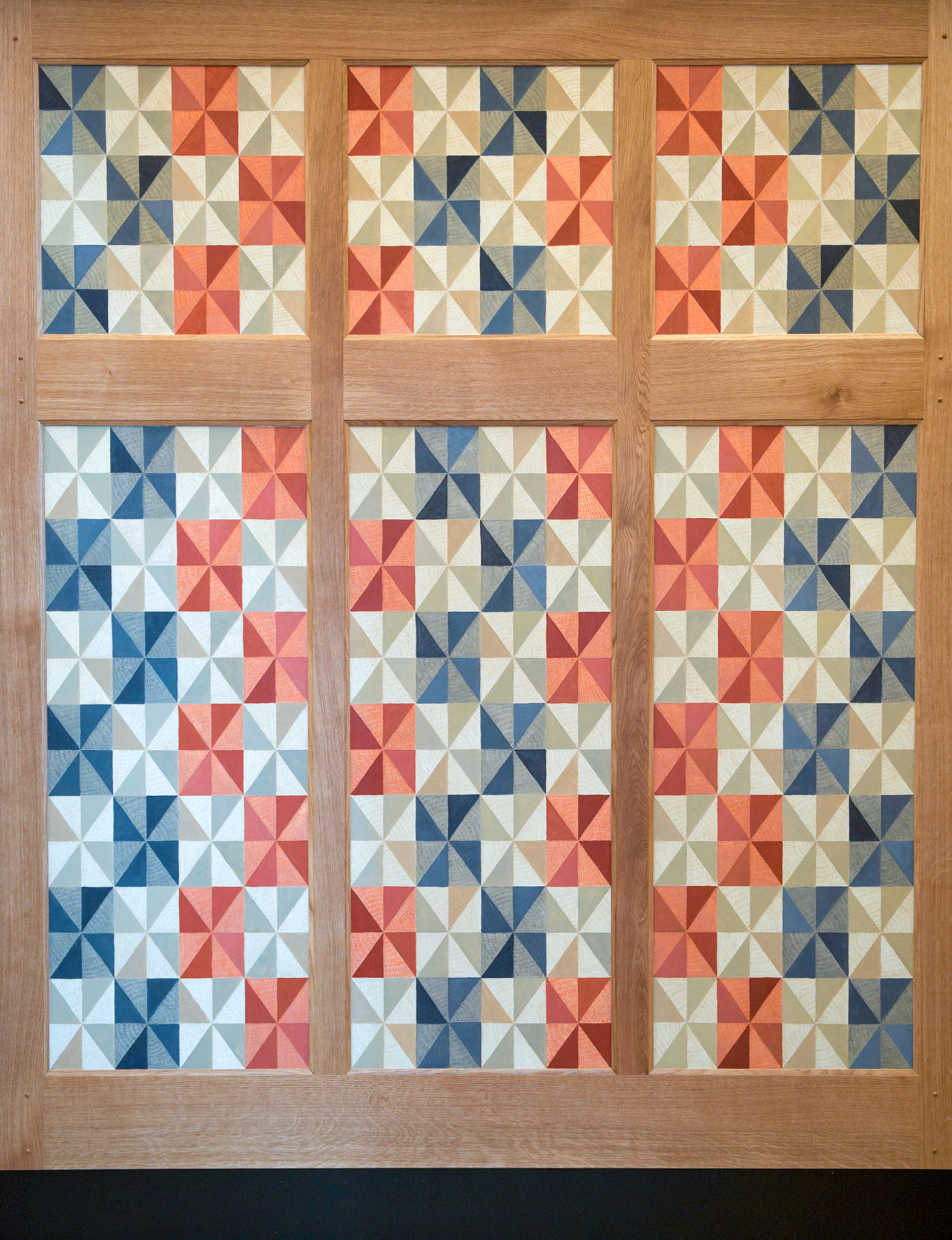
The painted panels facing the choir entrance.
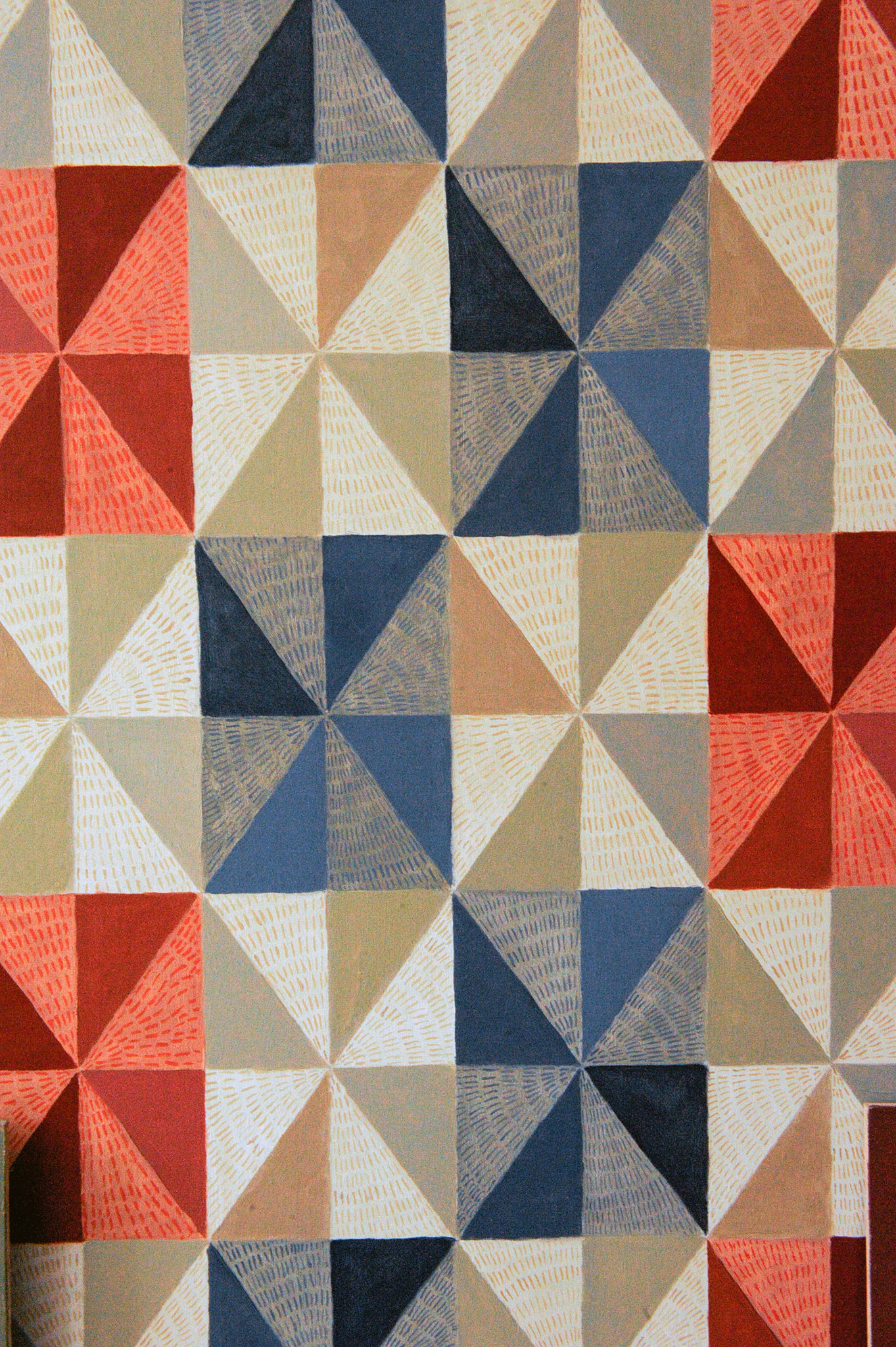
Detail of the painted panels.
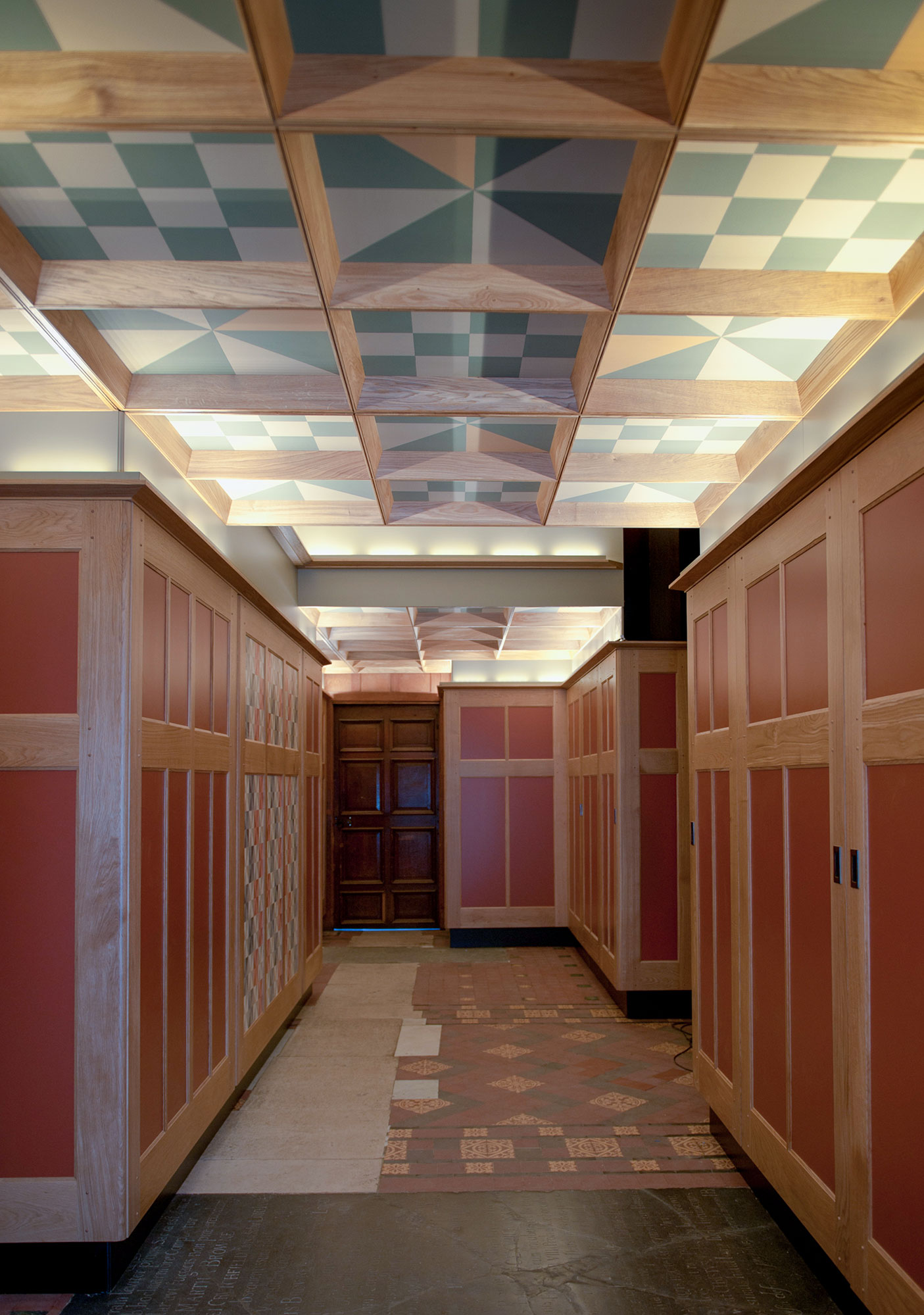
The transverse passage in the pulpitum showing the ceiling.
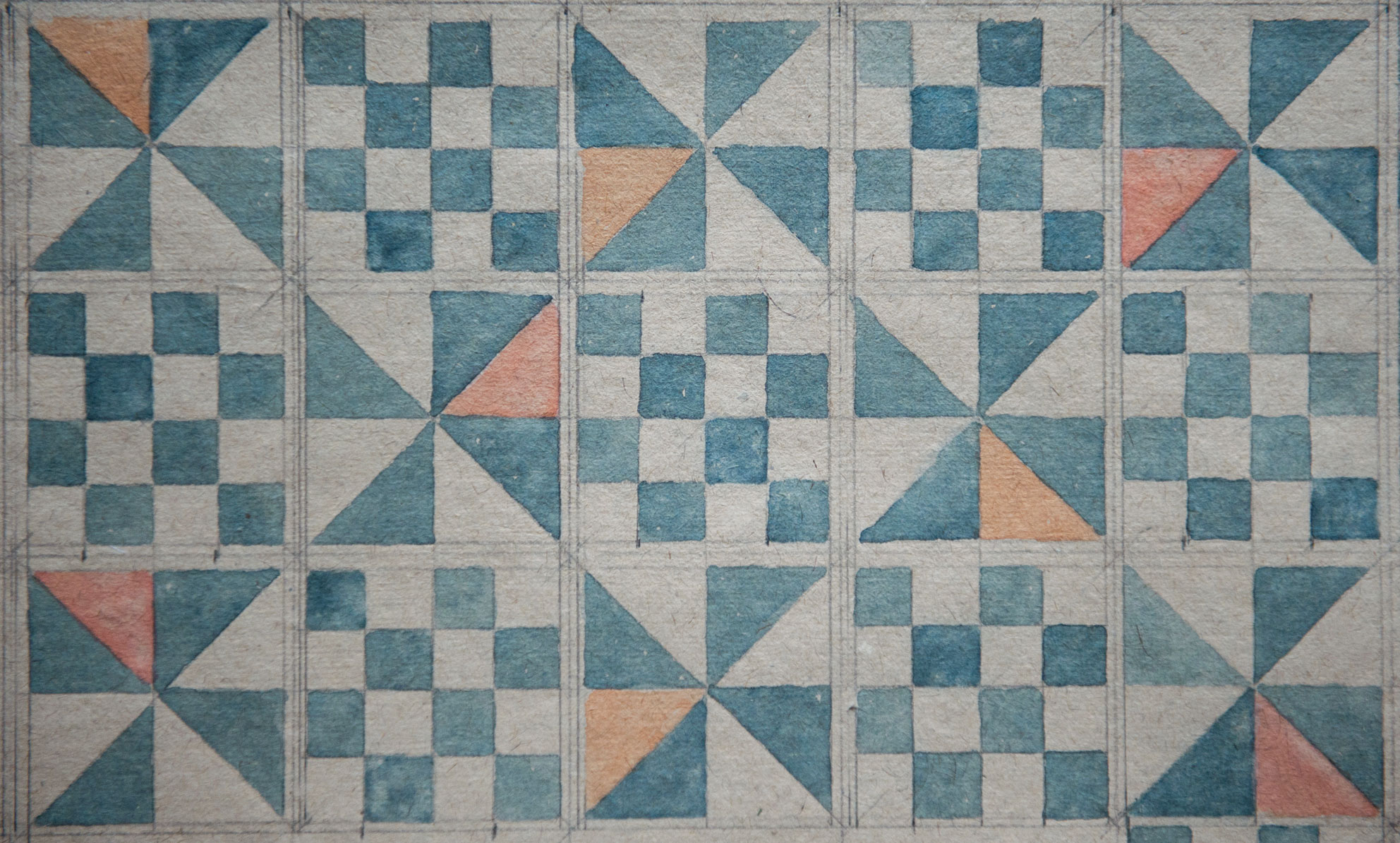
Detail of watercolour design for the ceiling.